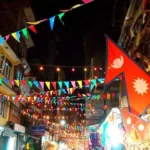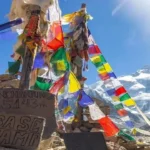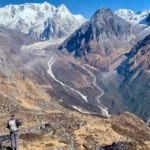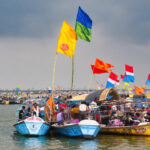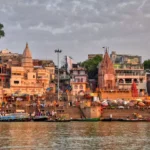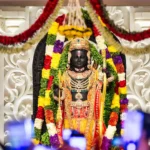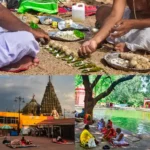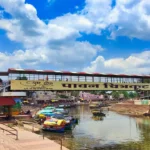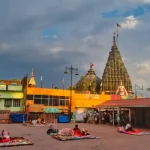Exploring Traditional Newari Architecture in the Kathmandu Valley
The Kathmandu Valley, nestled within the majestic Himalayas, is not just a geographical location; it is a living museum, a vibrant tapestry woven from centuries of history, spirituality, and unparalleled craftsmanship. At the heart of this unique cultural landscape are the Newars, the indigenous people of the valley, whose rich traditional Newari culture and distinct Newari architecture stand as testaments to a civilisation that harmoniously blended faith, art, and daily life.
For anyone fascinated by the intricate beauty of ancient cities, the profound depth of spiritual practices, and the sheer artistry embedded in every beam and brick, exploring the Newari heritage is an unforgettable journey. This article delves deep into the multifaceted world of the Newars, examining how their unique cultural identity is profoundly reflected in and shaped by the very structures they built – the magnificent temples, the serene courtyards, and the elegant traditional homes that define the soul of the Kathmandu Valley heritage.
Understanding the Guardians of the Valley: Who are the Newars?
Newari Architecture is indigenous to the Kathmandu Valley. It is famous worldwide for its striking combination of intricate wood carvings and red brickwork, developed primarily during the Malla Dynasty.
The Newars are an ethnolinguistic group who constitute the historical inhabitants of the Kathmandu Valley. Their history in the valley stretches back millennia, though their golden age is often associated with the Malla period (12th-18th centuries). During this era, the independent Newari kingdoms of Kathmandu, Patan, and Bhaktapur flourished, fostering an environment ripe for artistic, cultural, and architectural innovation.
Known for their sophisticated urban civilisation, the Newars developed complex social structures, a unique language (Nepal Bhasa or Newari), a syncretic blend of Hinduism and Buddhism, and unparalleled skills in various arts and crafts, most notably Newari wood carving, metalwork, and bricklaying.
Their society was traditionally organised around the Guthi system, a community-based social institution crucial not only for celebrating festivals and managing social affairs but also significantly for the maintenance and preservation of public buildings, temples, and traditional infrastructure. This system underscores the collective responsibility inherent in traditional Newari culture for safeguarding their shared heritage.
The Newars transformed the Kathmandu Valley into a hub of culture and commerce, attracting scholars, traders, and pilgrims. The wealth generated from trade, combined with a deep devotion to their faiths, fueled the construction of the stunning architectural marvels that continue to awe visitors today, solidifying the valley’s status as a UNESCO World Heritage Site.
The Tapestry of Belief and Celebration: Key Aspects of Newari Culture
Newari culture is a vibrant, living entity, deeply intertwined with spirituality, community life, and a calendar packed with festivals. This cultural richness is not confined to rituals and celebrations; it permeates their art, music, cuisine, and, critically, their architectural expressions.
- A Syncretic Spiritual Landscape: One of the most fascinating aspects of traditional Newari culture is the seamless blend of Hinduism and Buddhism. These two major religions have coexisted and influenced each other for centuries in the valley, often sharing deities, festivals, and sacred spaces. It is common to find Hindu and Buddhist shrines side-by-side, or even hybrid deities worshipped by followers of both faiths.
This syncretism is visually evident in Newari architecture, where stupas might incorporate Hindu motifs or where temple courtyards house shrines dedicated to multiple deities from both pantheons. Major deities like Shiva, Vishnu, Durga, and Ganesh are venerated alongside Buddhist figures such as the Dhyani Buddhas, Bodhisattvas (like Avalokiteshvara), and various manifestations of compassion and wisdom. The Living Goddess, Kumari, worshipped by both Hindus and Buddhists, is another powerful symbol of this unique syncretism. - A Calendar of Vibrant Festivals: Newari life is punctuated by a multitude of vibrant festivals, or Jatras, many of which are intrinsically linked to the urban space and its architecture. These celebrations are not merely religious events but social gatherings that reinforce community bonds and cultural identity.
- Indra Jatra: One of the most significant festivals, Indra Jatra, involves the pulling of chariots of Ganesh, Bhairav, and the Living Goddess Kumari through specific routes in the old city. The festival culminates in Kathmandu Durbar Square, highlighting the central role of these architectural spaces in public life and religious ceremony. The elaborate chariots themselves are magnificent examples of traditional craftsmanship.
- Machhindranath Jatra: Particularly prominent in Patan and Bungamati, this festival involves pulling the towering chariot of Rato Machhindranath, the god of rain and harvest. The lengthy procession, which can last for weeks, dictates the flow and use of the city’s streets and squares.
- Gai Jatra (Cow Festival): A festival commemorating the dead, involving processions through the streets with participants often dressed in elaborate costumes. It’s a mix of remembrance, humour, and social commentary, again utilising the urban architectural layout.
- Other important festivals include significant Buddhist events tied to stupas and monasteries (Bahals), and Hindu celebrations like Dashain and Tihar (Deepawali), which, while national festivals, have distinct Newari flavours in their observance within homes and public spaces.
These festivals demonstrate how traditional Newari culture activates and interacts with its built environment. The open squares become stages, the streets become processional paths, and the temples and patis (rest houses) provide focal points and gathering spaces.
- The Guthi System: Guardians of Heritage: Mentioned earlier, the Guthi system is a pivotal social institution. These are typically hereditary trusts or community groups responsible for specific tasks, ranging from organising festivals, performing rituals, and managing land, to crucially, the upkeep and repair of temples, rest houses, and other public or religious structures.
The Guthi system played a vital role in the historical maintenance of Newari architecture, ensuring that these valuable buildings were cared for across generations, funded by community contributions or dedicated land endowments. While facing modern challenges, the spirit of the Guthi continues to be important in contemporary preservation efforts. - Arts and Crafts: The Soul of Decoration: Newari artisans are renowned for their exceptional skills. Newari wood carving, metalwork, stone sculpture, pottery, and painting (particularly Pau Bhakti, traditional scroll painting) are not merely decorative arts; they are integral expressions of their spirituality and worldview.
These art forms are inseparable from Newari architecture. Every temple strut, every window frame, every door, and every courtyard shrine is a potential canvas for intricate artwork that tells stories from epics, depicts deities, or incorporates auspicious symbols. This deep connection means that to appreciate Newari architecture fully, one must also appreciate the mastery of the craftsmen who created its stunning details. - Language and Literature (Nepal Bhasa): The Newari language, Nepal Bhasa, has a rich literary tradition. Historically, many religious texts, chronicles, and dramas were written in Nepal Bhasa. While not as directly visible as architecture, the language carries the nuances of Newari thought, history, and culture, informing the symbolism and narratives depicted in their art and buildings.
Architecture as a Manifestation of Culture: The Newari Style
The traditional Newari architecture of the Kathmandu Valley is instantly recognisable and deeply admired. It is characterised by a unique blend of indigenous techniques, religious symbolism, and artistic flair. More than just shelters or places of worship, these structures are physical embodiments of traditional Newari culture, social organisation, and spiritual beliefs.
Key Characteristics of Traditional Newari Architecture:
- The Iconic Pagoda Style: Perhaps the most celebrated feature of Newari architecture is the multi-tiered pagoda roof structure, particularly evident in temples. While the origin of the pagoda style is debated (some theories link it to ancient Nepal and its spread to East Asia), the Newars perfected it in timber and tile. These temples typically feature a square or rectangular base, with roofs stacking upwards, each layer smaller than the one below.
The roofs are usually covered in terracotta tiles (Jhingati) and supported by intricately carved wooden struts depicting deities or mythical creatures. The tiered roofs are often adorned with gilded metalwork, prayer flags, and culminate in a gajur, a spire-like pinnacle often topped with an umbrella-like chatra, symbolising enlightenment or sovereignty. Famous examples include the Nyatapola Temple in Bhaktapur, the Taleju Temple complex in the Durbar Squares, and the historical Kasthamandap (sadly destroyed in the 2015 earthquake but being rebuilt). - Intricate Woodcarvings (The Soul of the Structure): If brickwork forms the body of Newari architecture, woodcarving is its soul. Every piece of timber seems to come alive under the Newari craftsman’s touch. Doors, windows, roof struts, tympanums (toranas above doorways or niches), and pillars are lavishly decorated. Motifs include:
Deities: Representations of Hindu and Buddhist gods and goddesses.
Mythical Creatures: Lions, elephants, makaras (sea creatures), and various protective spirits.
Auspicious Symbols: Mandalas, lotus flowers, Kalachakra symbols.
Narrative Scenes: Episodes from epics like the Ramayana or Mahabharata, or Jataka tales from Buddhism.
Geometric and Floral Patterns: Adding layers of visual richness.

The Newari window carving, in particular, is legendary. Different windows exist, from simple grilled ones to the exquisitely complex ‘Desay Madu Jhya’ (the Peacock Window) in Bhaktapur, famous for its intricate design. These windows are not just functional; they are public art, allowing glimpses out while also presenting beauty to the street.
- Exposed Red Brickwork: Traditional Newari architecture extensively uses small, red, kiln-fired bricks, often left exposed or joined with a mud mortar. The brickwork itself can be decorative, laid in intricate patterns or featuring carved clay tiles integrated into the walls. The warm, earthy tone of the brick creates a distinctive aesthetic that harmonises with the natural environment.
- The Central Courtyard (Chowk): Traditional Newari houses, as well as monasteries (Bahals), are typically built around a central open courtyard (Chowk). This courtyard serves multiple purposes:
Light and Ventilation: Providing essential natural light and airflow to the inner rooms in densely packed urban areas.
Family Life: A private, secure outdoor space for daily chores, social interaction, and rituals.
Religious Space: Often houses a shrine, well, or sacred tree, serving as the spiritual heart of the home or monastery.
Community: In Bahals or larger residential compounds, the courtyard is a shared space fostering community bonds.
The architecture is often inward-looking, with ornate facades facing the street, but the core of daily life revolves around the private or semi-private courtyard.
Structural Elements and Symbolism: Beyond the decorative aspects, the structural elements also carry symbolic meaning.
Plinths: Many important buildings, especially temples, are raised on multi-tiered plinths, adding grandeur and symbolising their elevated status. These plinths are sometimes carved or feature steps leading upwards, representing a journey towards the sacred.
Roof Struts: These load-bearing timbers supporting the roof eaves are almost always carved with figures of deities, protective spirits, or tantric images, guarding the sacred space and illustrating religious narratives.
Doors and Doorways: Considered thresholds between the profane and the sacred (in temples) or the public and private (in homes), doorways are often elaborately carved with guardian figures (dvarapalas) and auspicious symbols.
Toranas: Carved wooden or metal panels placed above doorways or niches, typically depicting a central deity surrounded by mythological figures or narratives, acting as protective and decorative elements.
Signature Elements
What makes Newari buildings unique
- Jhya (Windows): Elaborately carved wooden windows (like the famous Peacock Window) that serve as artistic masterpieces.
- Tunda (Struts): Wooden supports under the roof overhangs, often carved with images of deities to ward off evil.
- Gajur: The golden pinnacle placed at the very top of temples, symbolizing the connection to the divine.
- Dachi Appa: Special glazed red bricks used for the exterior walls that don't require mortar on the face.
Types of Newari Architectural Structures:
Newari architecture manifests in various forms, each serving a specific function within the social and religious fabric of the community.
- Temples (Deghahs): The most prominent examples are the multi-tiered pagoda temples dedicated to Hindu or Buddhist deities. These range from grand structures in the Durbar Squares and public spaces to smaller, neighbourhood temples and roadside shrines. Examples include: * Nyatapola Temple, Bhaktapur: A five-tiered pagoda, the tallest in Nepal, dedicated to the goddess Siddhi Lakshmi. * Taleju Temples: Located in each of the three Durbar Squares, these temples are dedicated to the royal deity of the Malla kings and are among the most imposing structures. * Smaller Newari temples showcasing exquisite carvings, such as the Jagannath Temple or the Trailokya Mohan Temple in Kathmandu Durbar Square.
- Monastic Courtyards (Bahals and Bahils): These are traditional Buddhist monasteries centred around a courtyard. Bahals are larger and typically house a main shrine (often a stupa or image of a Buddha/Bodhisattva), while Bahils are smaller. They serve as residential complexes for monks (historically) and lay practitioners, as well as centres for religious education, rituals, and community life. They often feature ornate gateways and circumambulatory paths.
- Public Rest Houses (Patis and Sattals): Found throughout the urban landscape, especially near temples or in public squares, patis (smaller) and sattals (larger, often multi-storey) are traditional rest houses providing shelter for pilgrims, travelers, or simply a place for locals to gather, socialize, and conduct business. They are crucial elements of the traditional urban infrastructure, facilitating community interaction and religious practices. Kasthamandap was a famous sattal believed to have been built from the wood of a single tree.
- Traditional Newari Houses: Urban Newari houses are typically multi-storey structures (usually three or four floors) with narrow facades facing the street and expanding into rooms around a central courtyard.
They are built using traditional brick and timber, with elaborately carved windows and doors on the upper floors. The ground floor often serves as a workspace or shop, while the upper floors are residential. The top floor typically features an open balcony or terrace (chauk) used for various purposes, including sun drying or social gatherings. These houses reflect the dense urban environment and the importance of family and community life centred around the private courtyard. - Durbar Squares (Palace Squares): The three Durbar Squares of Kathmandu, Patan, and Bhaktapur are the heart of the respective ancient cities and are prime examples of integrated Newari architecture and urban planning. These squares served as the royal and administrative centres, housing palaces, temples, courtyards, and public spaces. They are a spectacular display of the variety and richness of Newari architectural styles and craftsmanship, showcasing pagodas, shikhara-style temples (also adopted by Newars), royal palaces with intricate courtyards, and public buildings like patis. They are living museums of Kathmandu Valley heritage.
Master Craftsmen and Enduring Techniques
The creation of these architectural marvels was the work of generations of skilled Newari artisans, whose knowledge and techniques were traditionally passed down through families and apprenticeships. These craftsmen, often belonging to specific castes associated with particular trades (like woodworkers, metalworkers, bricklayers), were not just labourers but artists and engineers.
Traditional building techniques involved using readily available materials: small, locally fired bricks, various types of timber (sal, chimal, etc.), clay mortar, and terracotta tiles. Construction was often done without complex machinery, relying on simple tools, leverage, and a deep understanding of material properties and structural principles. The precision seen in the joinery of timber frames and the detail in the carvings speak volumes about their mastery. The Guthi system, as mentioned, helped sustain these crafts by providing ongoing work for maintenance and repair.

Symbolism and Philosophy Embedded in Design
Beyond their functional and aesthetic qualities, traditional Newari architecture is imbued with deep symbolism and philosophical meaning, often drawing from both Hindu and Buddhist cosmological beliefs.
- Mandala Layouts: The layout of cities, squares, and even individual buildings like Bahals often reflects mandala principles – cosmic diagrams representing the universe. This provides a sacred structure to the urban space.
- Cosmic Mountain (Mount Meru): The tiered structure of pagoda temples is often interpreted as symbolising Mount Meru, the cosmic mountain central to Hindu and Buddhist cosmology, with the deity residing at the apex.
- Protective Deities: Carvings of deities and mythical creatures on struts and doorways serve a protective function, warding off evil spirits and negative energy from entering the sacred or domestic space.
- Auspicious Symbols: Motifs like the lotus (purity), the eternal knot (interconnectedness), and various tantric symbols are incorporated for their auspiciousness and spiritual significance.
- The Human Form: Some interpretations suggest that the multi-storey Newari house can be seen as a representation of the human body, with the ground floor as the legs, the upper floors as the torso, and the roof/attic as the head, connecting the earthly realm to the spiritual.
This embedded symbolism means that walking through a Newari city is not just a visual experience but a journey through a landscape encoded with spiritual meaning and cultural narratives.
Challenges, Conservation, and the Future
While traditional Newari culture and architecture are incredibly resilient, they face significant challenges in the modern era. Rapid urbanisation, the impact of globalisation leading to the adoption of modern building materials and styles, the decline of traditional crafts due to economic pressures, and environmental factors all pose threats.
The devastating earthquake of 2015 brought these challenges into sharp relief. Many iconic structures, including parts of the Durbar Squares and countless traditional homes, were severely damaged or destroyed. However, the earthquake also spurred a renewed focus on preservation and traditional rebuilding techniques. Local communities, national authorities, and international organisations have been involved in painstaking restoration efforts, often prioritising the use of original materials and methods, and sometimes integrating seismic reinforcement techniques discreetly.
Preserving Newari architecture is not just about saving old buildings; it’s about safeguarding a unique cultural identity, supporting traditional skills, and maintaining the character of historic urban landscapes. Efforts are ongoing to train a new generation of craftsmen, document traditional building practices, and find ways to adapt traditional house designs for modern living while retaining their essential character. The future of traditional Newari culture and architecture depends on finding a balance between honouring the past and adapting to the needs of the present.
✨ Walk Through History
Don’t just look at photos—touch the history. Our Nepal Heritage & Culture Tour takes you to all three Durbar Squares with expert guides who explain every carving.
- Accommodation in well-appointed hotels with comfortable amenities.
- Daily breakfast and dinner included.
- In-depth historical and cultural insights at each destination.
- 24/7 support and assistance throughout the tour.
Conclusion: An Enduring Legacy
Traditional Newari culture and architecture represent one of the world’s most remarkable examples of how culture and the built environment are profoundly intertwined. The Newars, through their vibrant festivals, intricate social structures, deep spirituality, and unparalleled artistic skills, created a unique architectural language that speaks volumes about their identity.
From the towering pagoda temples adorned with divine carvings to the intimate courtyards of traditional homes that serve as the heart of family life, every element of Newari architecture tells a story. It reflects a worldview where the sacred and the mundane are not separate, where community is paramount, and where beauty and meaning are embedded in the smallest details.
Exploring the Kathmandu Valley heritage is to witness the resilience and creativity of the Newari people. Despite the challenges of time, modernisation, and natural disasters, the core of their traditional Newari culture and the beauty of their Newari architecture endure, standing as a timeless legacy for Nepal and the world. They invite us to look closer, appreciate the craftsmanship, understand the symbolism, and recognise the deep connection between people and the places they call home.
Architecture & Culture FAQs
Learning more about Kathmandu's heritage
Did the 2015 earthquake destroy this architecture?
While some temples were damaged, many (like the Nyatapola Temple) survived due to the resilient traditional interlocking wood and brick techniques. Restoration is now largely complete.
What is the best place to buy wood carvings?
Bhaktapur and Patan are the best places to buy authentic wooden handicrafts and souvenirs directly from local artisans.
Why do the roofs have multiple tiers?
The multi-tiered roofs (Pagoda style) are designed to protect the brick walls from heavy monsoon rains and to allow hot air to escape, keeping the interior cool.









